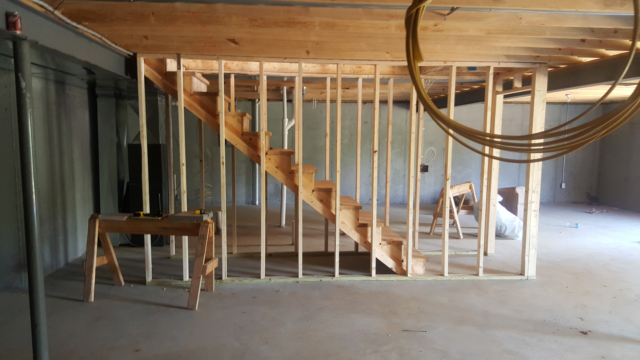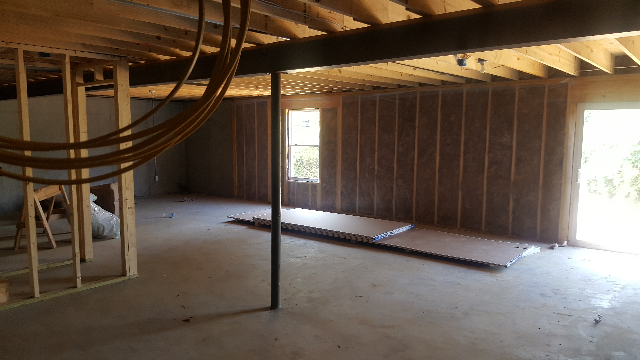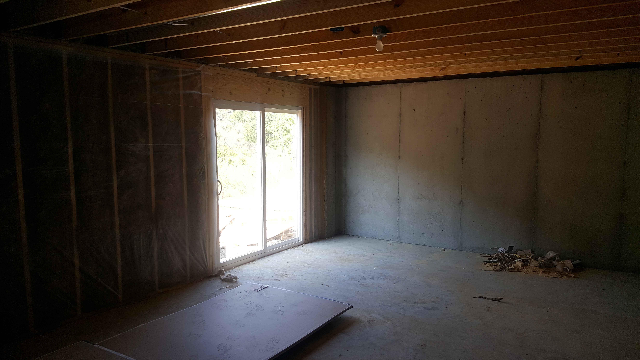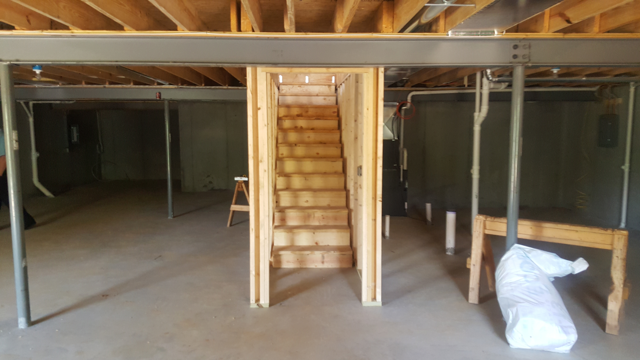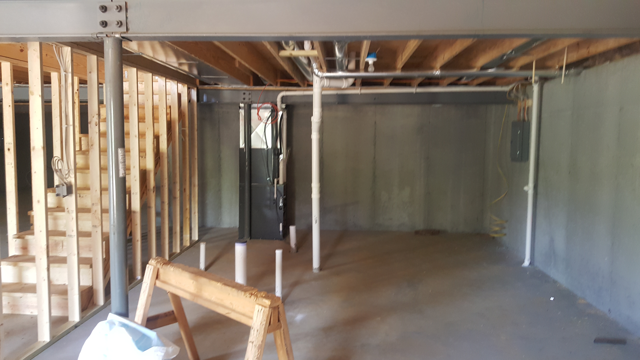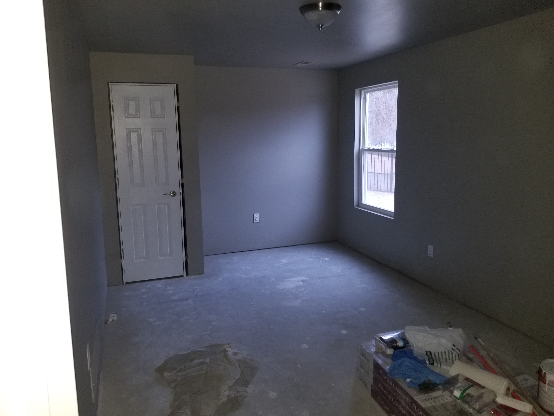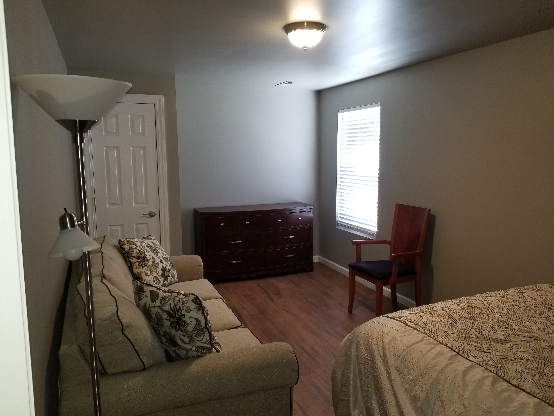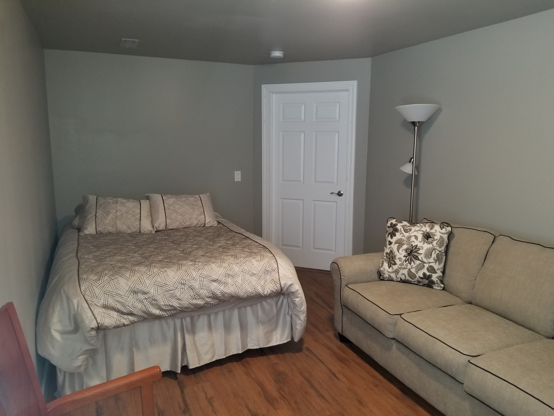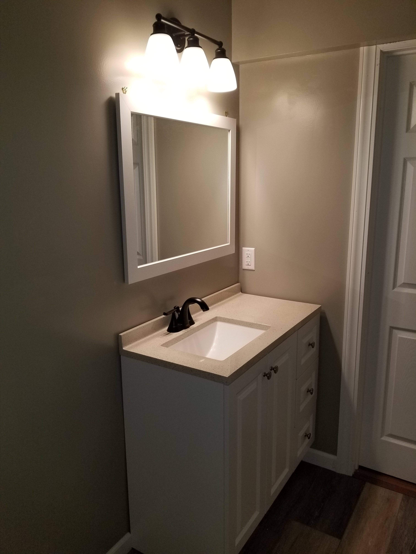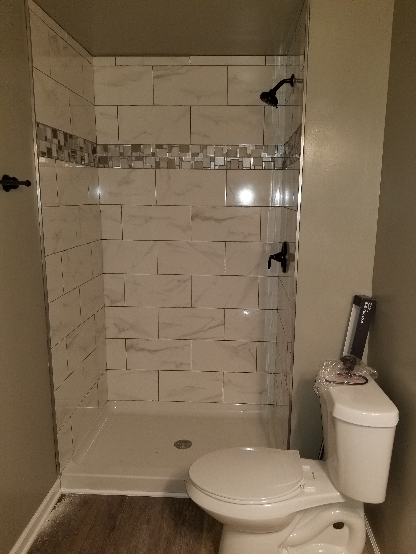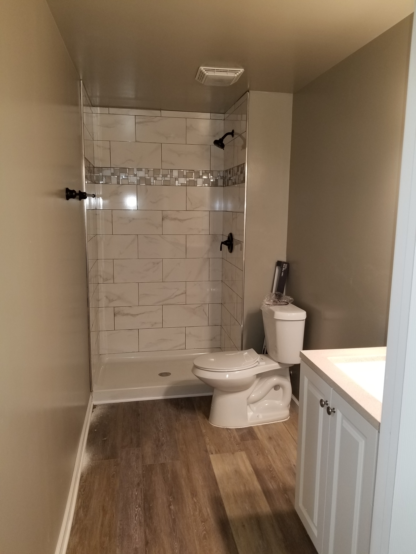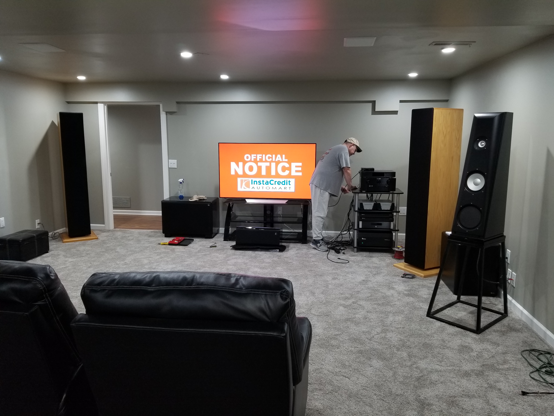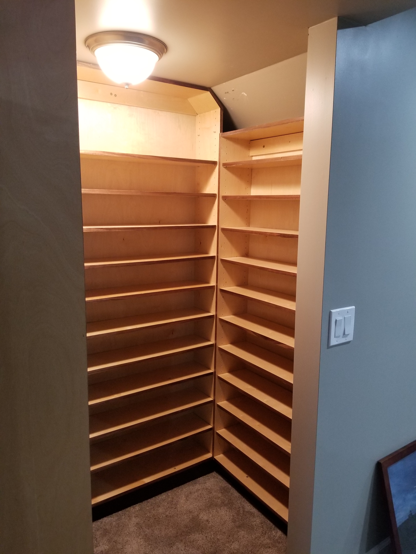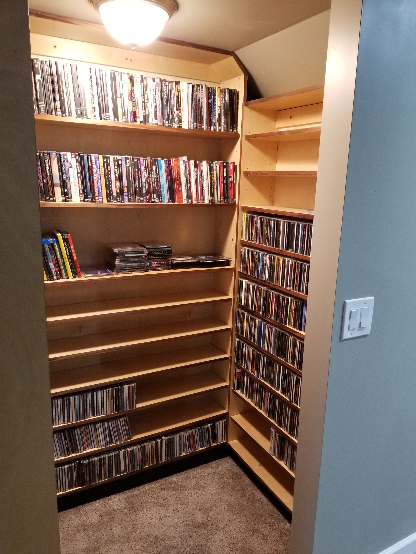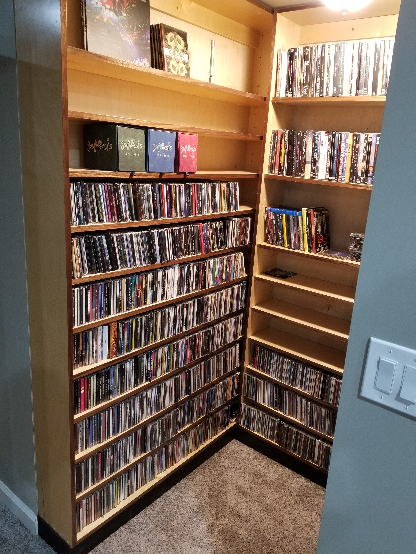This 1250 sq. ft. basement was divided into two main storage areas, a media/computer room, a bedroom and a bathroom.
The media room was designed with 6″ of mineral wool insulation in the ceiling as well as a floating isolated ceiling. The walls are isolated from the exterior walls and are insulated with 4″ of insulation. All the sound system, computer and Ethernet cables are buried within the walls and are all accessible via wall plates for a finished look. There are 3 20 amp circuits for power to the 6 power amps, 10 speakers as well as an OLED TV and blue ray transport all controlled by a Marantz media center controller.
The storage for the 2000 CD’s was planned for behind the stairway. The cubby area was framed out and 3 walls of custom built-in shelving was designed to hold the media as well as still having room to grow the collection.
